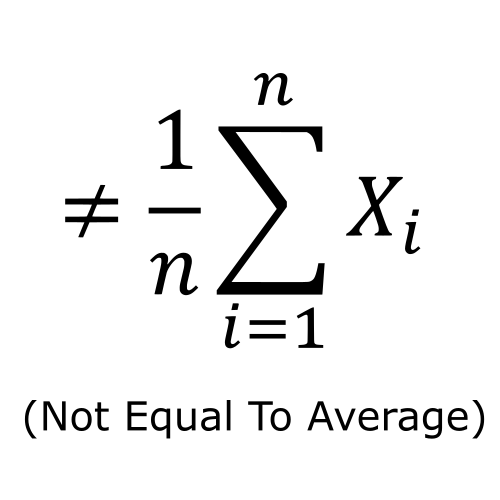## The Evolution of Modern Home Design: From Open Spaces to Smart Layouts
In recent years, the concept of the ideal home has undergone a significant transformation. Gone are the days when the mantra "the bigger, the better" dominated the world of interior design. Today, homeowners are rethinking their priorities and seeking more practical and functional living spaces.
### The Decline of the Open-Concept Home
For a long time, the open-concept floor plan reigned supreme. Homeowners craved large, open spaces where they could seamlessly transition from the kitchen to the living room and dining area without the hindrance of walls. However, as time has passed, this trend has lost its allure. According to a survey by KB Home, a staggering 83% of Americans would not sacrifice a modern floor plan, even if it meant sticking to a tight budget.
### The Rise of the Smart, Modest Footprint
So, what exactly are homeowners looking for now? Design professionals agree that the focus has shifted from sheer size to strategic design. The new modern floor plan is all about making the most of every square foot, ensuring that each space serves a purpose and enhances daily living. Gena Kirk, vice president at KB Home, emphasizes the importance of smart design that maximizes the home's footprint.
The COVID-19 pandemic has played a significant role in this shift. As people spent more time at home, they began to crave a balance between openness and separation. Meghan Jay of Meghan Jay Design notes that homeowners are now seeking that "sweet spot" between open and defined spaces, allowing for both connectivity and functionality.
### Key Features of the New Modern Floor Plan
Several key features distinguish the new modern floor plan from its open-concept predecessor:
#### Highly-Functional Flex Spaces
Flex spaces have become a staple in modern homes. These adaptable areas can serve multiple purposes over time, catering to the evolving needs of the modern family. Whether it's a nursery, home office, or workout zone, flex spaces ensure that no square foot goes to waste, allowing homeowners to personalize their living spaces as their lifestyles change.
#### Integrated Indoor-Outdoor Living
While connected spaces remain popular, homeowners are increasingly focused on integrating nature into their homes. By opening up indoor spaces directly onto outdoor patios, homeowners can extend their entertaining and relaxation areas, making hosting gatherings and daily tasks more enjoyable and efficient.
#### Smart Storage Solutions
Efficient storage has become a top priority in modern home design. Well-thought-out storage solutions, such as mudrooms and ample closet space, help support busy lifestyles while maintaining a beautiful and organized living environment.
#### Designated "Messy" Spots
To keep the main living areas tidy and inviting, homeowners are embracing designated "messy" spots. Scullery spaces and walk-in pantries allow for the concealment of household mess and the chaos of entertainment prep, ensuring that guests can mingle in a beautifully curated kitchen.
#### Nuanced Separation
Rather than choosing between entirely open or closed layouts, homeowners are opting for subtle architectural and design elements to create "rooms within rooms." Ceiling treatments and furniture placement help achieve this middle ground, providing privacy and practicality without sacrificing the feeling of openness.
### Embracing the New Modern Home
As the concept of the ideal home continues to evolve, it's clear that homeowners are prioritizing functionality, adaptability, and a connection to nature. By embracing these principles and incorporating the key features of the new modern floor plan, homeowners can create living spaces that truly meet their needs and enhance their daily lives.
As an Amazon Associate I earn from qualifying purchases.

